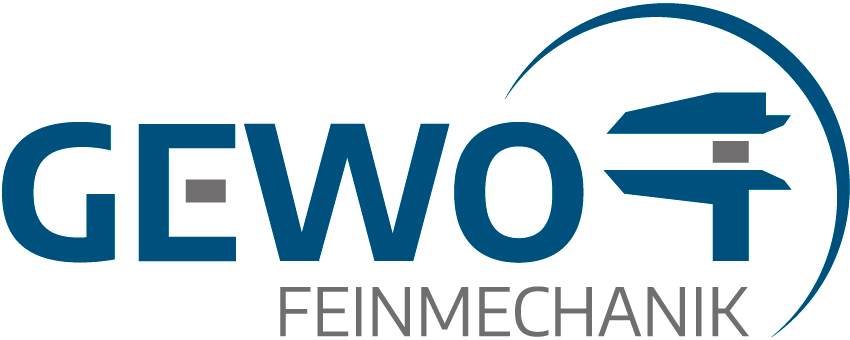General details:
The ground-breaking ceremony happened on Fabruary the 14th with a frosty temperature of minus 20 degree.
A manufacturing area (9.700m²) is coming into existence at the parcel of land (27.000m²).
The manufacturing area will be grouped in three halls. (A, B, cold hall)
Our milling machines will be in hall A.
Furthermore we’ll get a new milling machine with a weight of 60t.
The quality assurance will be placed in the front of hall B.
Our employees of the shipping department will be working on 3 flats. We want to by two new paternoster lifts with a high of 15 meters. Every paternoster is offering a storage area of 200m².
The departments cleaning and mounting will be placed in basement.
In the first floor develop offices, conference rooms and a habitable room with roof terrace for all employees.
Technical Details:
We had an earth movement of about 38.000 m². This equates to a quantity of about 4.000 six wheeler trucker charge.
19.000m³ grit with about 2.100 trucker charges.
They encased 4.000m³ cement and 660t steel in concrete.
New is a roof developed from wood, which was gummed with a black gum foil.
Details about heating, ventilation and coldness:
Our decision was the variation adiabatic cooling combined with a propane gas operated BKHW.



